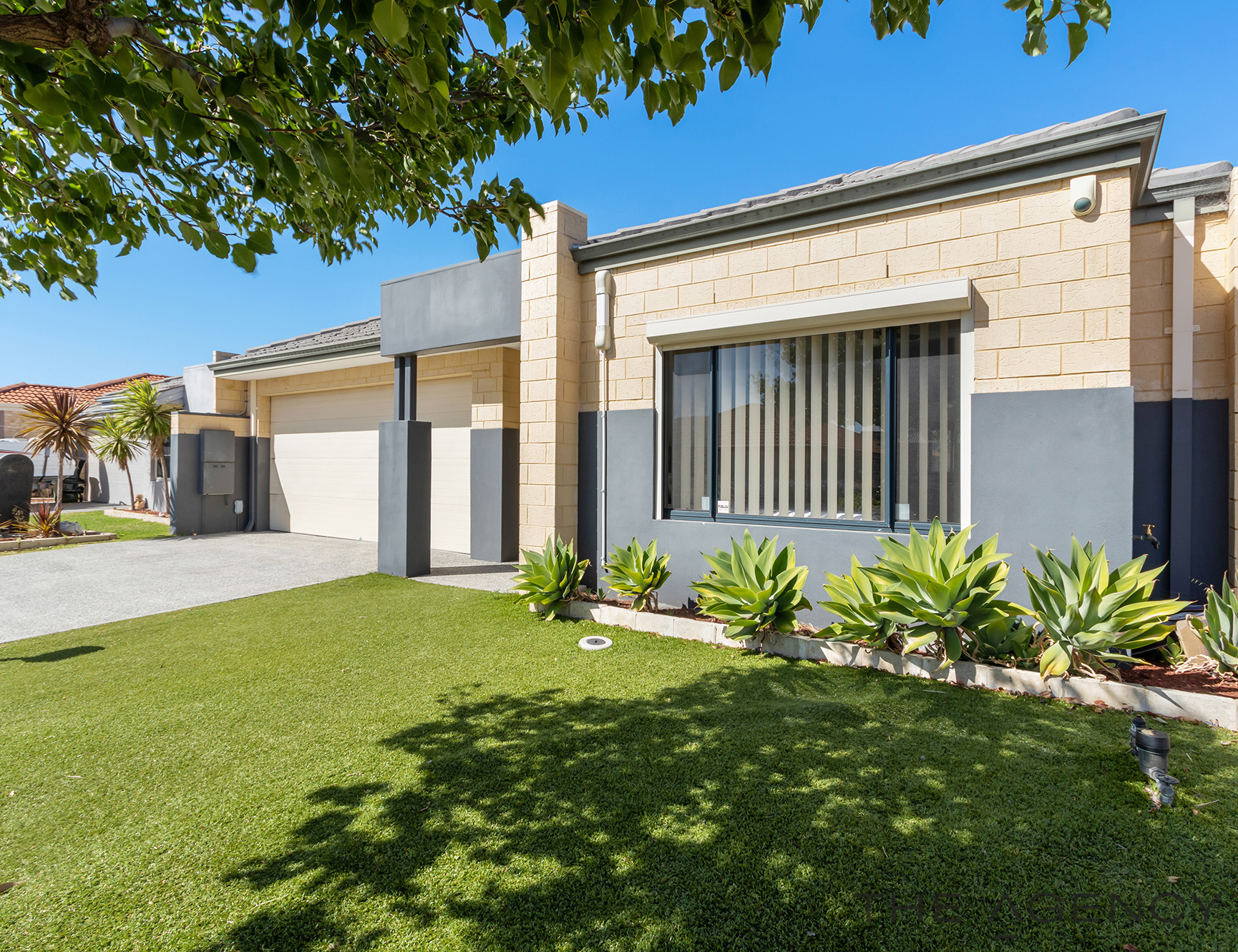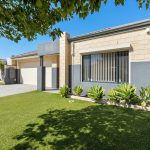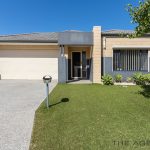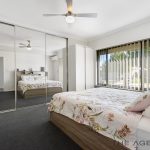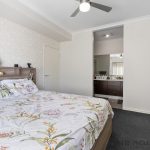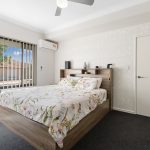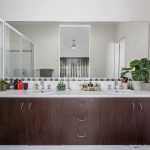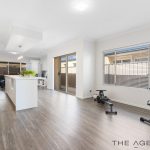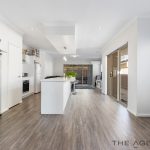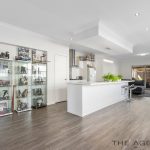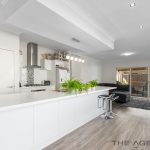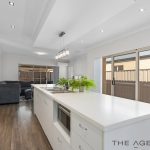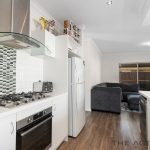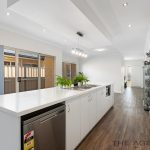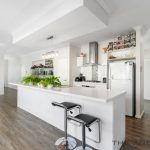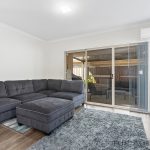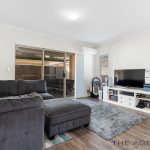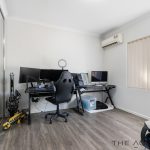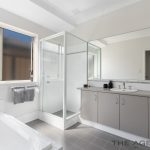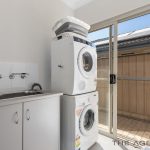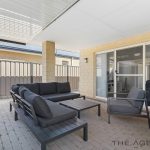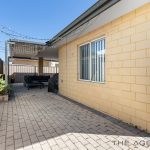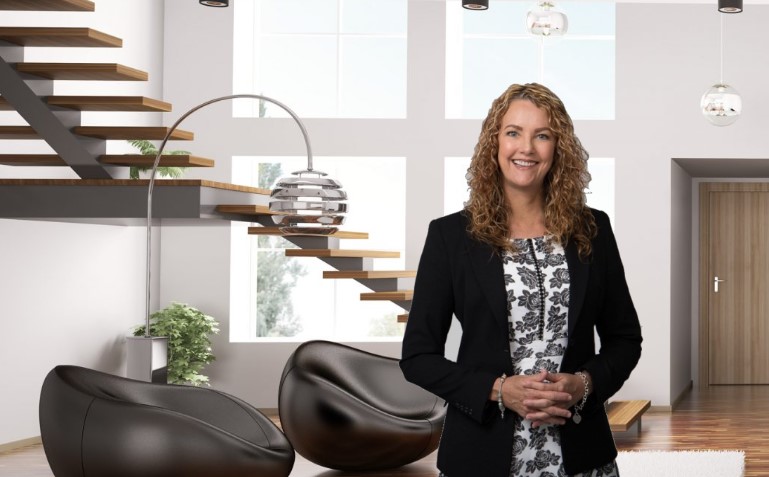Property Details
53 Warrilow Loop, Canning Vale WA 6155
SoldDescription
CALADENIA SCHOOL ZONE!
House Sold - Canning Vale WA
STEP RIGHT UP!!
I am extremely proud to present to the market this absolute stunner of a home at 53 Warrilow Loop Canning Vale
Situated a stone’s throw from parkland reserve and surrounded by quality homes in the heart of Canning Vale this immaculate family home has had just one owner who has meticulously maintained and loved this home since it was built in 2010.
Not the usual 3 bed 2 bath family residence by any means and really needs to be seen to be appreciated with quality and class oozing from this beauty the moment you set foot in the front door. Leave the hustle and bustle of the world behind you and sink into the stunning home with its light bright decor, plush carpets and huge bedrooms.
Whether you are starting out, downsizing or even investing make this one top of your list, you WILL NOT be disappointed!
Outstanding features include:
– Modern facade with 145 sqm approx. living space.
– Easy care 300 sqm lot size.
– Simplistic formal front garden design with a synthetic grass
– Separate entry hall with solid entry door with side light panel and entrance has elevated ceilings and vinyl planking on the floors
– Spacious master suite with carpets and window finishing’s, built in triple robes, blinds and ceiling fan light.
– En suite bathroom complete with porcelain basin, extra, shower space with glass doors and toilet.
– 31 course ceilings throughout open plan kitchen, meals and family.
– Chef’s kitchen with quality appliances, plenty of cupboards, bulkhead with feature light, crisp white stone benchtops and tiled splashback.
– Family and meals has abundant natural light with quality window treatments, 31c ceilings and looks out to the rear easy care alfresco space.
– Bedrooms 2 and 3 are Queen size with double robes and single lights vertical blinds and finished in neutral tones.
– Family bathroom is light, finished in neutral decor. Bathroom comes complete with porcelain basin, glass shower and full-size bath.
– Large Alfresco dining space is paved, and this continues around the rear of the home.
– Lock up double garage with automatic sectional door.
– Close to CALADENIA PRIMARY SCHOOL and public transport and a leisurely walk to local shops and new train station.
This home is a MUST SEE. Please call Janey Pagels for a private viewing.
Disclaimer:
This information is provided for general information purposes only and is based on information provided by the Seller and may be subject to change. No warranty or representation is made as to its accuracy and interested parties should place no reliance on it and should make their own independent enquiries.
Property Features
- House
- 3 bed
- 2 bath
- 2 Parking Spaces
- Land is 300 m²
- Floor Area is 145 m²
- 2 Toilet
- Ensuite
- 2 Garage
- 2 Open Parking Spaces

