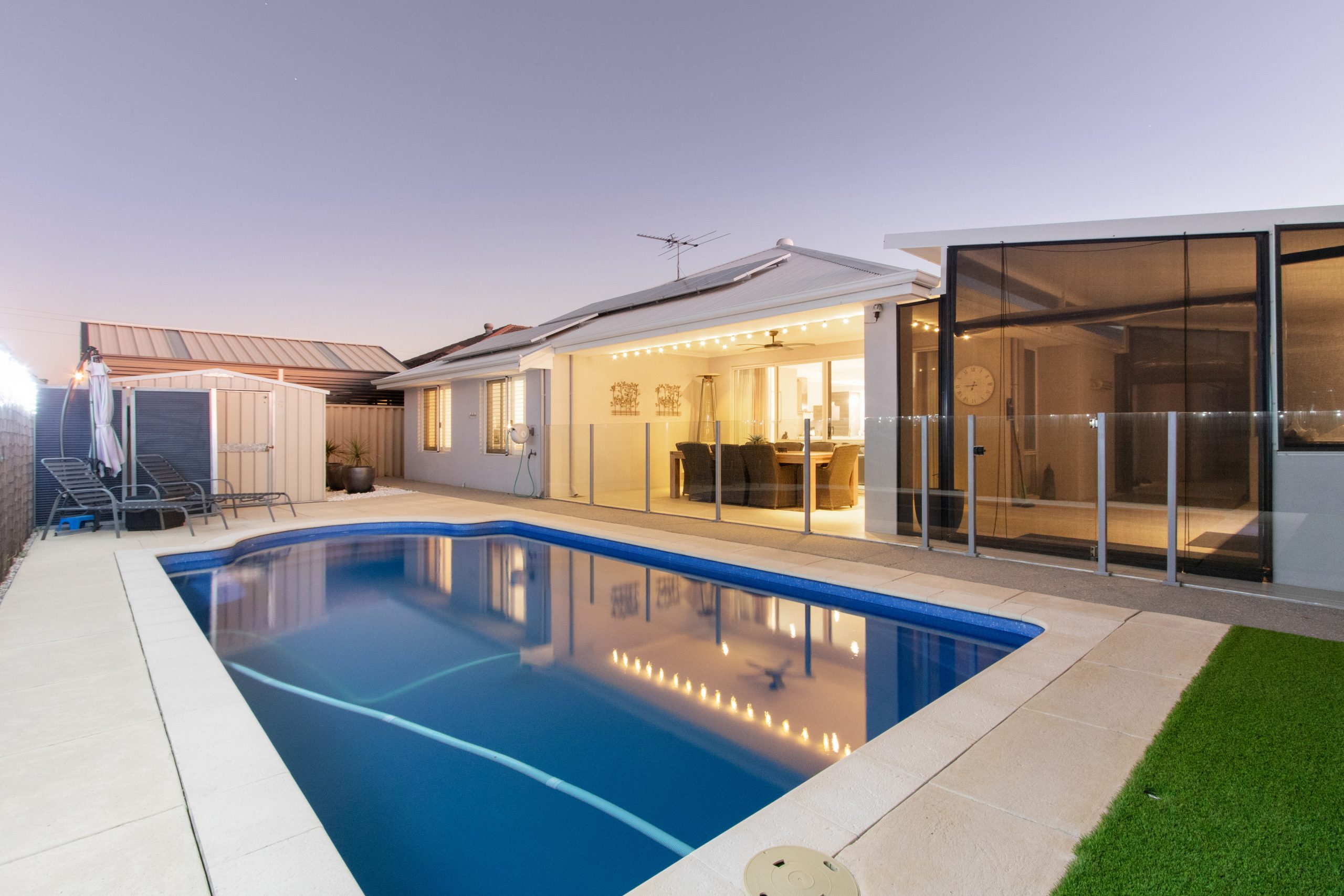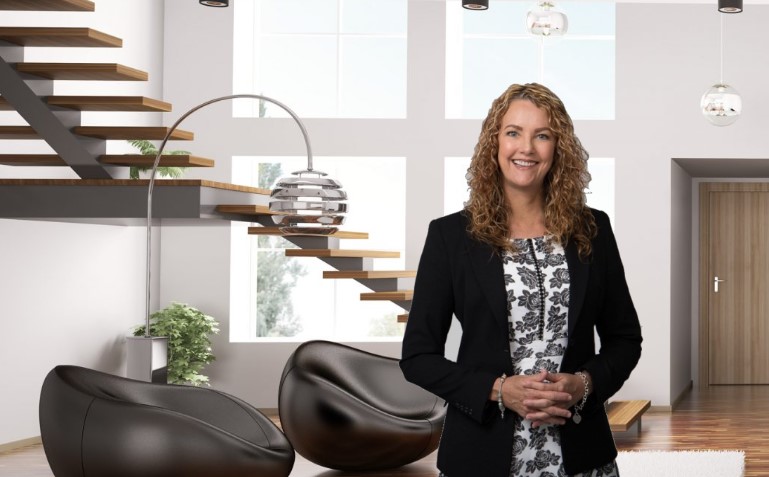Property Details
47 Duckbill Loop, Southern River WA 6110
Sold $865,000Description
Your Oasis Awaits!!
House Sold - Southern River WA
Take a deep breath as this one will surely take your breath away.
Set in a whisper quiet street in the heart of sought after Southern River sits this gorgeous family home, in fact the rest of the homes should just pack up and leave because nothing holds a candle to this beauty.
Oozing Class and Style and surrounded by equally impressive homes, this massive 4 bed 2 bath 2 garage family home has been loved and looked after by its current owners and is now looking for a new family to call her home.
Immaculately presented you will be in sheer awe of the finishes presented in this family home from the elevated ceilings and beautiful kitchen to the stunning outdoor entertaining area complete with magnificent outdoor kitchen and sparkling swimming pool.
Don’t delay make this one first on your list !
Outstanding features include:
• Contemporary façade with easy care gardens.
• Built in 2011 by Dale Alcock.
• Double width entrance with oversized front door and security screen
• Entry has porcelain tiles and elevated ceilings.
• Reverse Cycle Air Conditioning with 7 zones
• Smart wired home
• 3.5kw Solar panel system returning 7c
• Solar hot water system with gas booster
• Master suite with plush carpets, stunning sheer curtains over block out drapes, 31C ceilings and large walk-in robe.
• Ensuite with neutral decor, luxurious oversized shower space, double porcelain basins and separate toilet
• Separate open study with built in cupboards.
• Massive home theatre room through double doors featuring coffered ceiling star lights quality carpets and block out blinds.
• Master Chef’s kitchen space is well appointed with beautiful Caesar stone bench tops, quality stainless steel 900m oven, gas stove and range hood, Blanco dishwasher, undermount sinks and glass splash back, just stunning!
• MASSIVE open plan Family Kitchen Dining freeform space with porcelain floors elevated ceilings, downlights block out curtains with an overlay of luxurious sheer curtains and recessed wall features.
• Storeroom in the passage.
• Main bathroom is bright and finished in neutral tones and boosts quality fittings, porcelain floor tiles and basin.
• Bedrooms 2, 3 and 4 are King size with double slider robes (fitted out), plush carpets and quality window treatments.
• Double garage with automatic sectional door and proper ceiling with cornice.
• Alfresco dining is beautiful and looks over sparkling below ground swimming pool with underground pool blanket. This entertaining space has an outdoor kitchen with granite benchtop under a skillion insulated patio. A combination of exposed aggregate and liquid limestone surrounds the pool and home and pull-down blinds to ensure all year round entertaining.
• Gardens are easy care and automatically reticulated.
• Powered shed for the handyman
• Side parking for a small boat or trailer
• 4 outdoor power points as well as natural gas outlet for the bbq
• 231 m2 internal living area plus double garage and outdoor entertaining.
• 610m2 block size situated a hop skip and a jump to Canning Vale Primary.
• Short drive to Primary school, Secondary schools, and the new Shopping complex on Southern River Road.
Be quick to book your private viewing today. Janey Pagels 0408901858
Disclaimer:
This information is provided for general information purposes only and is based on information provided by the Seller and may be subject to change. No warranty or representation is made as to its accuracy and interested parties should place no reliance on it and should make their own independent enquiries.
Property Features
- House
- 4 bed
- 2 bath
- 2 Parking Spaces
- Land is 610 m²
- Floor Area is 231 m²
- 2 Toilet
- Ensuite
- 2 Garage





















