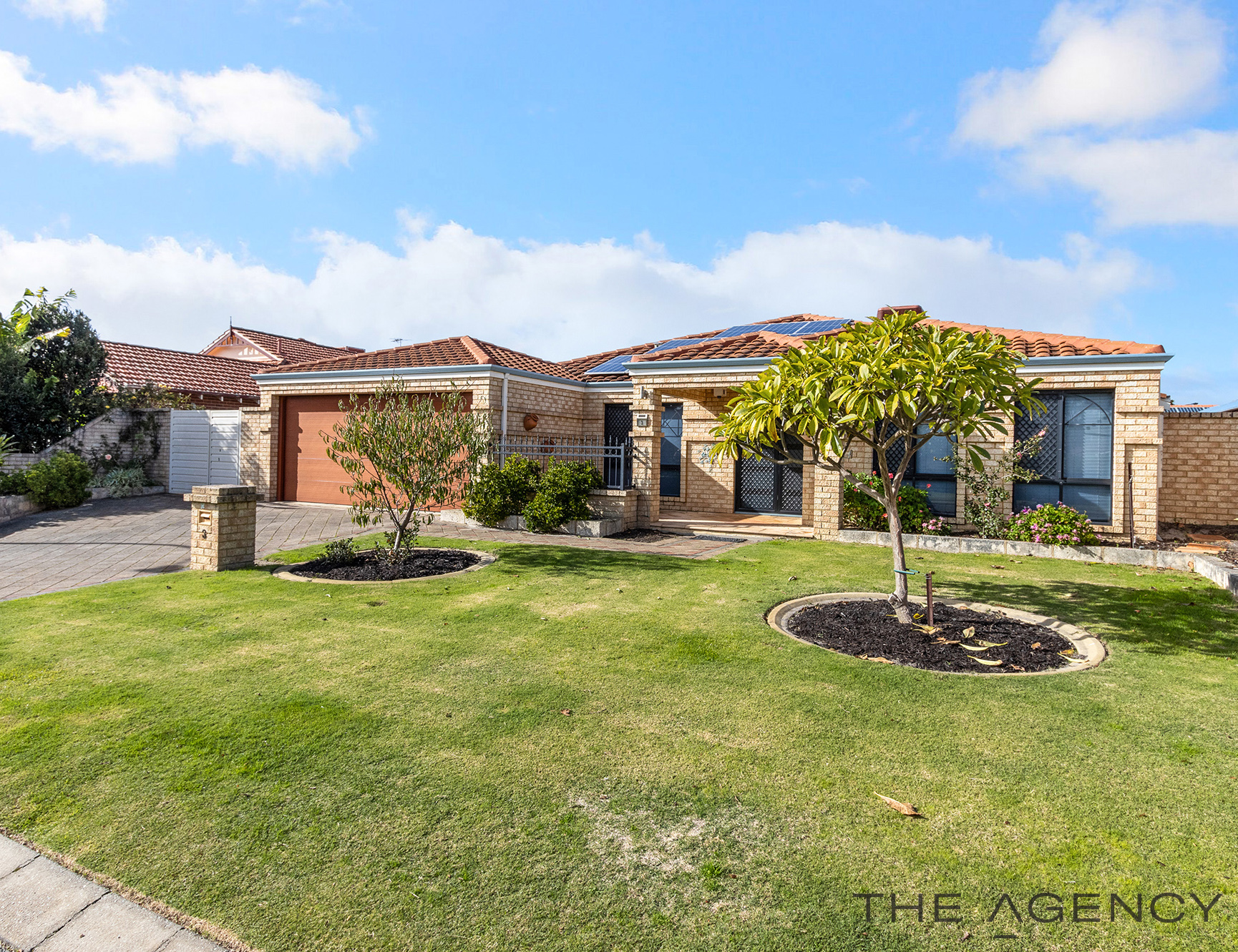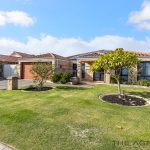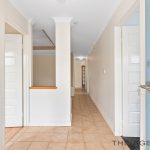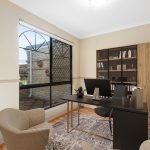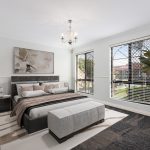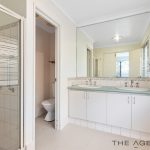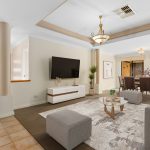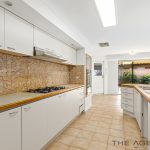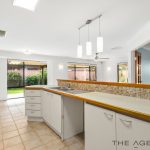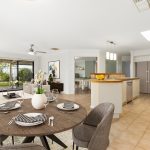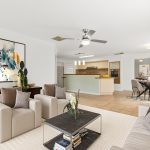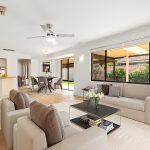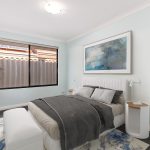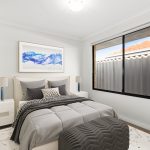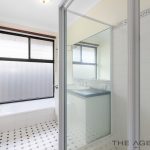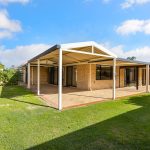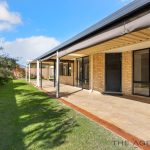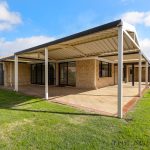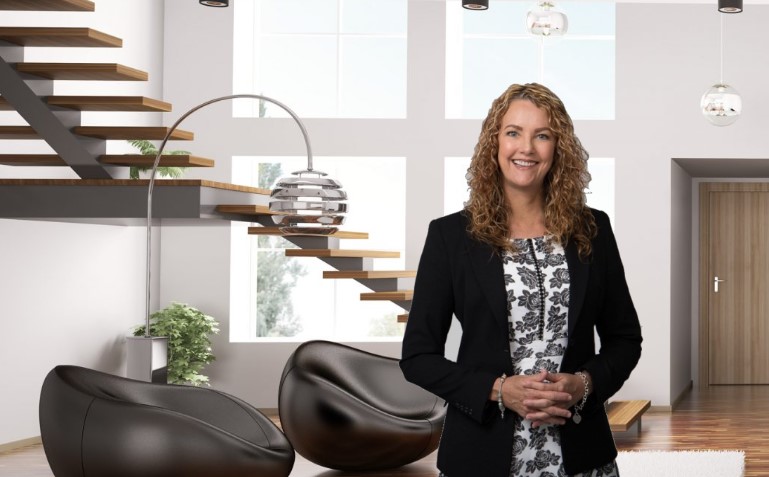Property Details
3 Browallia Close, Canning Vale WA 6155
Sold $955,000Description
Hows the serenity!!
House Sold - Canning Vale WA
Welcome to 3 Browallia Close, nestled in the heart of the sought-after Livingston Estate in Canning Vale. As you approach this family residence, the contemporary facade and easy-care gardens immediately catch your eye. Picture yourself savouring your morning coffee in the charming front courtyard, enveloped by tranquillity.
Stepping through the portico entrance and double doors, you’re greeted by a separate tiled entryway that sets the tone for the ambience within. To your left, the open study with its warm timber floors and stylish blinds invites you in, offering the perfect space for a home office or creative sanctuary. To your right the master bedroom, filled with natural light and featuring Venetian blinds and carpets is King sized and offers a serene retreat. The ensuite bathroom, equipped with quality fixtures and fittings, includes a separate toilet for added convenience.
As you move further into the home, the passage continues with practical tiled floors, guiding you into the heart of the house. The open-plan formal lounge and dining area, adorned with a coffered ceiling, carpets, and feature pendant lights, is a light and bright haven with neutral decor. This is where you can envision hosting intimate dinners or lively gatherings with friends and family.
The family kitchen, boasting stainless steel appliances including a dishwasher, is both functional and stylish. It seamlessly overlooks the patio and garden, ensuring you remain connected to your outdoor oasis while preparing meals. The adjoining family room, with built-in cupboards and views of the rear garden, is a cozy yet spacious area for relaxation.
A delightful surprise awaits through timber French doors – a huge games room with laminated floors and blinds, perfect for entertaining or unwinding after a long day
The minor bedrooms are all generously sized, each with built-in robes and carpets, providing ample space for the entire family. In the midst of these bedrooms lies an activity room, an ideal spot for the kids to play and explore their creativity.
Outside, the patio wraps around the home, complemented by a gabled section that creates a fantastic space for entertaining. The automatically reticulated garden, with lush grass areas, is a safe and fun place for children to play.
Living here means you’ll be within walking distance to public transport, local shops, and Canning Vale Primary School, with the added convenience of a short drive to Livingston Shopping Centre.
Features at a Glance:
• 4 spacious bedrooms plus a study
• 2 well-appointed bathrooms
• 3 separate living spaces
• Contemporary facade with easy-care gardens
• Front courtyard for morning coffee
• Portico entrance with double doors
• Open study with timber floors and blinds
• Open plan formal lounge/dining with coffered ceiling and feature lights
• Family kitchen with stainless steel appliances
• Family room with built-in cupboards and garden views
• Huge games room with laminated floors and blinds
• Master bedroom with Venetian blinds and ensuite bathroom
• Double-sized minor bedrooms with built-in robes
• Activity room for kids
• Ducted air-conditioning throughout
• Wrap-around patio with a gabled section for entertaining.
• Automatically reticulated garden with grass areas
Walking distance to public transport, local shops, and Canning Vale Primary School
Short drive to Livingston Shopping Centre
For further information and viewing times, please contact Janey Pagels on 0408 901 858.
Disclaimer:
This information is provided for general information purposes only and is based on information provided by the Seller and may be subject to change. No warranty or representation is made as to its accuracy and interested parties should place no reliance on it and should make their own independent enquiries.
Property Features
- House
- 4 bed
- 2 bath
- 2 Parking Spaces
- Land is 700 m²
- Floor Area is 227 m²
- 2 Toilet
- Ensuite
- 2 Garage
- 2 Open Parking Spaces

