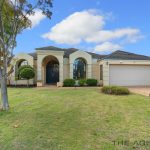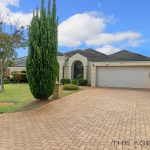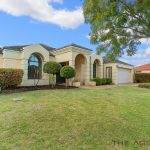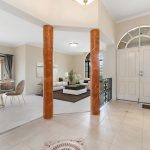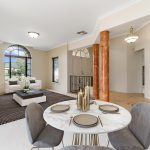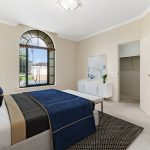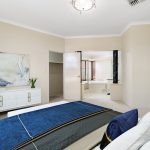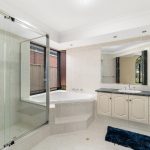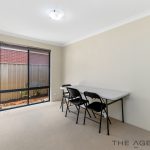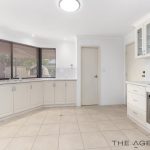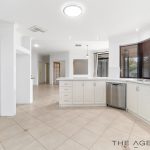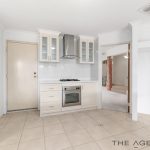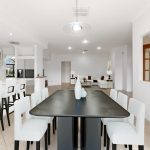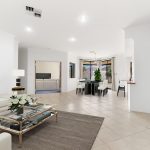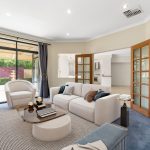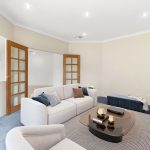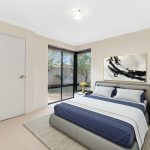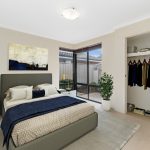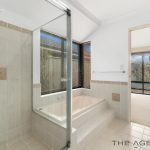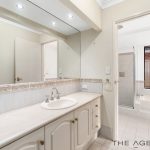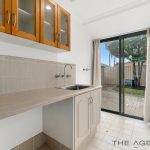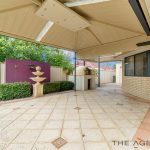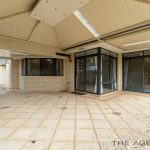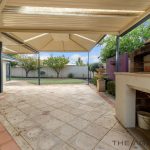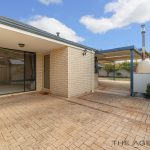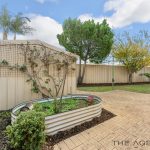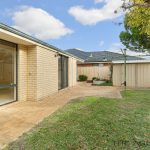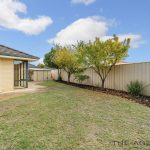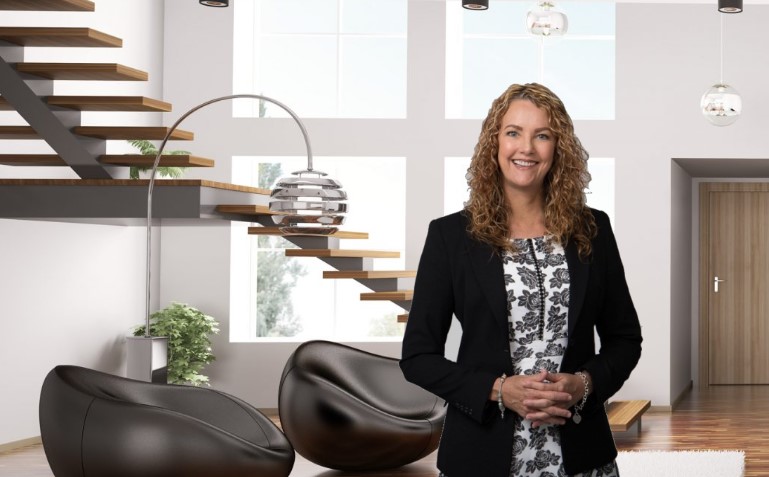Property Details
27 Bennett Drive, Canning Vale WA 6155
Sold $825,000Description
Location Plus !
House Sold - Canning Vale WA
It is my absolute pleasure to introduce this gorgeous Buildwise built home to the market.
Oozing class and quality you will be in awe of what this magnificent home has to offer. As soon as you approach the home the formal gardens and majestic façade greet you leading you through double doors into a warm welcoming place.
Close to the iconic Sanctuary Waters Parkland and surrounded by equally quality homes this is undoubtedly one of Canning Vale’s most sought-after locations. Built in 2000 this home boasts four spacious bedrooms, three separate living spaces, study, and a free-flowing floor plan.
The décor is neutral, and each room has abundant natural light. There is plenty of storage and the kitchen Is light and bright with access from the double garage.
The rear gardens are lush and private and bore reticulated There is a large entertaining space which is paved with pizza oven, room for a pool and handyman’s shed.
Be quick or you will be disappointed.
Outstanding features include:
• Commanding Contemporary façade with formal gardens.
• 244m2 approx. living space
• Generous 695sm lot
• 2000 built “Buildwise” Home
• Alarm not warranted as not in use.
• Portico with double door entrance and security screens.
• Easy care tiled flooring with inlay tile feature and skirting boards.
• Large formal lounge/dining room with, feature arch window, plush carpets, venetian blinds, and drapes.
• Evaporative Ducted Air conditioning plus two split system air conditioners
• Gas bayonets for heating.
• Master suite with spacious walk-in robe robe, venetian blinds and carpets
• Ensuite is light and bright with double porcelain basin, corner bath, separate toilet, floor to ceiling tiles and glass shower doors,
• Powder room for guest off entrance hall has quality fittings.
• Bright kitchen with down lights, stainless steel appliances including cooktop and rangehood, dishwasher, and shopper’s entrance.
• Bright open plan Family Kitchen Dining space with feature tiled floors and blinds overlooking out across the patio and lush garden.
• Minor bedrooms all queen size with beds two and three having semi ensuite access to the main bathroom. All bedrooms have built in robe and all have carpets and venetians. There is also a good sized separate study which can be used as bedroom 5.
• Main bathroom floor to ceiling tiling, porcelain basin, bath, glass shower and full size bath
• Double with auto sectional door and storage space.
• Paved gabled/flat patio combination with room for a pool.
Be quick to book your viewing today. Janey Pagels 0408901858
Disclaimer:
This information is provided for general information purposes only and is based on information provided by the Seller and may be subject to change. No warranty or representation is made as to its accuracy and interested parties should place no reliance on it and should make their own independent enquiries.
Property Features
- House
- 4 bed
- 2 bath
- 2 Parking Spaces
- Land is 695 m²
- Floor Area is 244 m²
- 2 Toilet
- 2 Ensuite
- 2 Garage
- 4 Open Parking Spaces


