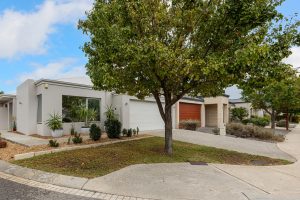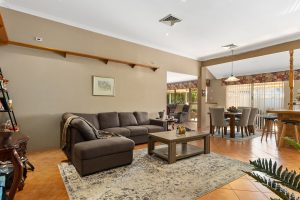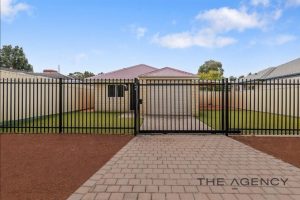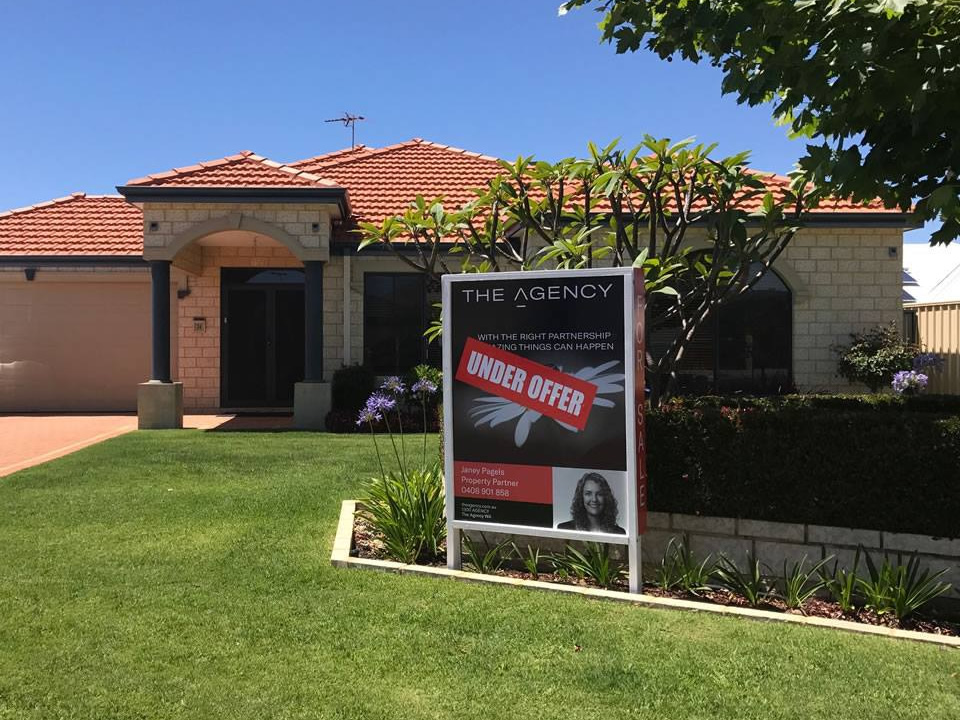In the heart of Chelsea Village located in the Caladenia school zone, tucked away on a peaceful street, lies your next adventure. This elevated 3-bedroom haven isn’t just a house; it’s a story waiting to…
Over 300 families have trusted me to sell their home in Canning Vale alone.
My clients enjoy the special kind of peace of mind that only comes with the knowledge their agent has a proven, unrivaled history of quality service, and outstanding sales results. My decade long sales record in Canning Vale and surrounding suburbs speaks for itself.
Over 300 families have trusted me to sell their home in Canning Vale alone.
My clients enjoy the special kind of peace of mind that only comes with the knowledge their agent has a proven, unrivaled history of quality service, and outstanding sales results. My decade long sales record in Canning Vale and surrounding suburbs speaks for itself.
Latest Properties …
Huge Potential with this beauty! HOME OPEN WEDNESDAY 24TH 5.30 TO 6PM
Nestled in the highly sought-after Sanctuary Waters Estate and set on a massive 787sqm lot, this original Canning Vale property offers a perfect blend of colonial charm and modern amenities, ensuring a lifestyle of comfort…
Just Perfect!
Lock-and-Leave ! Discover the perfect blend of comfort, convenience, and investment potential in this stunning 3-bedroom, 1-bathroom home located in the heart of Armadale. Whether you’re a first-time homebuyer, a downsizer seeking hassle-free living, or…

Welcome to
MY REAL ESTATE WORLD
Celebrating 9 years as Canning Vale’s top selling agent,
here’s my promise to you:
Embracing a principled, ethical approach to the entire real estate sales process, I’ll provide you the best real estate sales service and communication in the industry, combined with the best sales results the market has to offer.
Janey Pagels
The Agency Property Partner
0408 901 858 #askJaney

Welcome to
MY REAL ESTATE WORLD
Celebrating 9 years as Canning Vale’s top selling agent,
here’s my promise to you:
Embracing a principled, ethical approach to the entire real estate sales process, I’ll provide you the best real estate sales service and communication in the industry, combined with the best sales results the market has to offer.
Janey Pagels
The Agency Property Partner
0408 901 858 #askJaney
Properties for sale …
Properties for sale …
Properties sold …
Properties sold …
Why choose Janey? …
- #1 Selling Agent:
REIWA number 1 unassisted Canning Vale agent for 9 years (2013 – 2022) - #1 Rated Agent:
Rate My Agent number 1 unassisted Canning Vale agent for 6 years (2015 – 2021) - Principles and Ethics
Honest, realistic property appraisals
Never criticizes other agents in an effort to win listings at appraisals
Never attempts to poach other agent’s listings - Personal Service
ALL home opens, Buyer appointments and Negotiations handled by me, personally.. - International Reach
In house translation services for all international clients - Glowing Reviews:
Over 200 fantastic reviews on Rate My Agent. - #1 Canning Vale Website:
For 8 years the only agent with a dedicated Canning Vale Real Estate website (Number 1 Google ranking). Only now are other agents catching on. - Facebook Promotions:
The first Canning Vale agent to run Facebook promotions for listed properties - Industry Leading Service
A history of delivering premium sales prices and exceptional service
Why choose Janey? …
#1 Selling Agent:
REIWA number 1 unassisted Canning Vale agent for 9 years (2013 – 2022)
#1 Rated Agent:
Rate My Agent number 1 Canning Vale agent for 6 years (2015 – 2021)
Principles and Ethics
Honest, realistic property appraisals
Never criticizes other agents in an effort to win listings at appraisals
Never attempts to poach other agent’s listings
Personal Service
ALL home opens, Buyer appointments and Negotiations handled by me, personally
International Reach
In house translation services for all international clients
Proven Record:
Hundreds of Canning Vale properties sold.
Glowing Reviews:
Over 200 fantastic reviews on Rate My Agent.
#1 Canning Vale Website:
For 7 years the only agent with a dedicated Canning Vale Real Estate website (Number 1 Google ranking)
Other agents are only now catching on!
Facebook Promotions:
The First Canning Vale agent to run Facebook promotions for listed properties
Industry Leading Service
A history of delivering premium sales prices and exceptional service
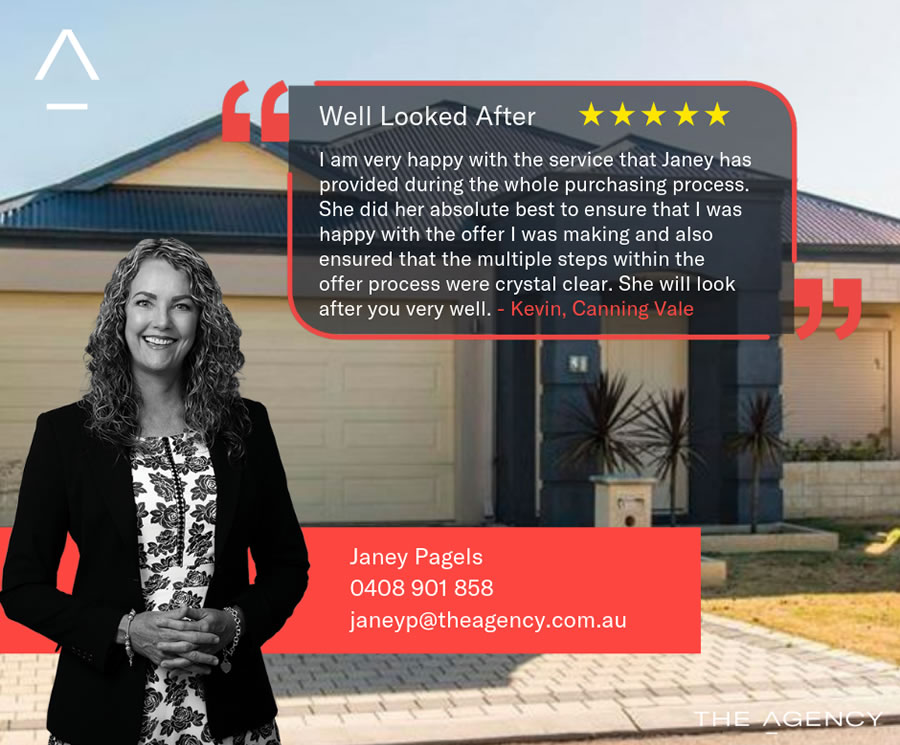
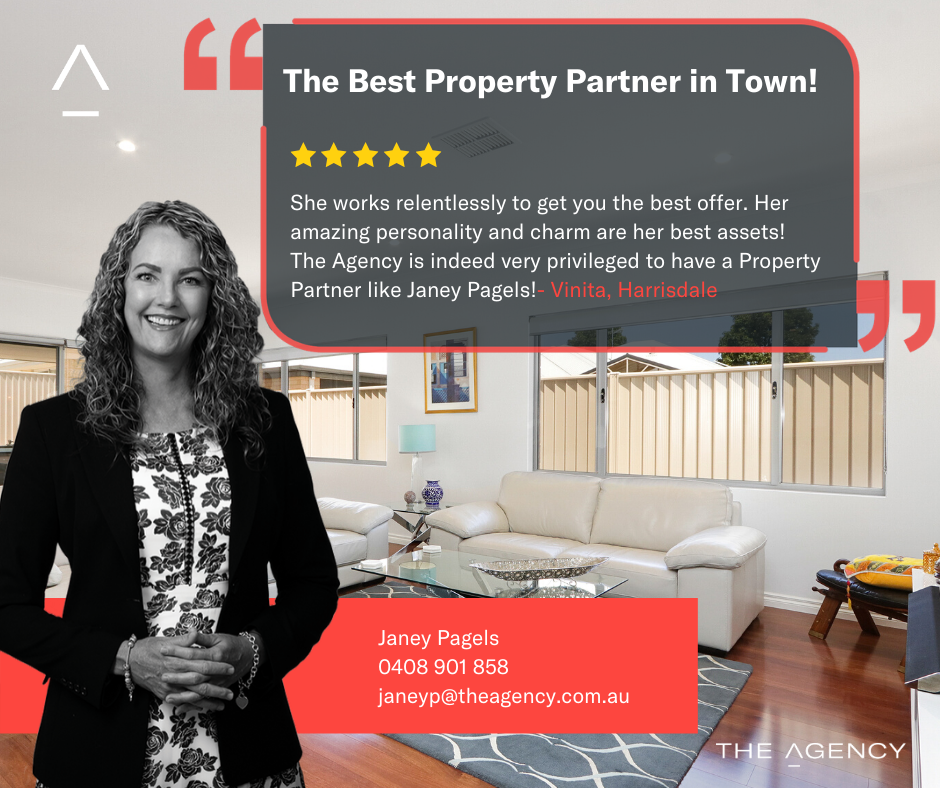

The Real Estate Institute of WA
Number 1, Top Selling Unassisted Canning Vale Agent
for the financial years: 2013 – 2021
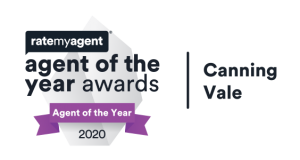

Rate My Agent
Top Selling, Most Recommended & Number 1 ranked
Canning Vale Agent for the years: 2016 – 2020
Canning Vale Real Estate Agent
Janey is an experienced, friendly and professional Real estate agent. Couple of reasons we choose Janey:
1: Her expertise in Canning Vale and surrounding areas.
2: She was the only agent who did not bad mouth competitors.
She was always respectful of her opponents and differentiated herself through results and not just words. Janey delivered on her promise and we are happy with the outcome. Thanks Janey, keep up your passion for real-estate and your down to earth personality.
This is what differentiates you from the rest 🙂
Edwin
1 Emmett Parkway, Canning Vale, WA 6155
5 Star Review
Following a swift sale of our much loved property recently, Janey has proven herself the worth of a competent agent when our buyer proved to be demanding. She acted professionally on our behalf making sure that our interest is protected.
With her bubbly personality she also shows that she has enough mettle to achieve a successful outcome under difficult circumstances. Thank you so much Janey , our “Steel Magnolia”.
Nick and Esah
30 Bramdean Cres, Canning Vale, WA 6155
5 Star Review
We have recently had the pleasure of having Janey as our sales representative and recently she sold our elderly Mother’s home in Canning Vale. We have been thoroughly impressed with her personally, her professionalism and her advice. J We would absolutely have no hesitation in using Janey again and would recommend her to all our friends for her honesty, friendliness and knowledge base of real estate. Please pass on our sincere thanks to this agent for her understanding, patience and stress free sale she achieved for us. She is a credit to her profession and to your team. Well done, Janey & thank you. .
Esther, Jeff & Lynne Wight
25 Waratah Blvd, Canning Vale, WA 6155
5 Star Review
From the moment we met Janey, we knew we had chosen the right person to sell our much loved home in Canning Vale. She was honest, sincere and supportive every step of the way and her hard work and determination ended up with a great result in the current market.
A truly genuine person who is a credit to her profession and her agency.
Thank you Janey – you are an absolute gem 🙂
Kirsty and Scott
22 Edmonton Rd, Canning Vale, WA 6155
5 Star Review
Janey Pagels Number 1 Real Estate Expert.
Living & working in Canning Vale.
Canning Vale Real Estate Agent || Canning Vale Real Estate Agent
Janey Pagels Number 1 Real Estate Expert.
Living & working in Canning Vale.
Canning Vale Real Estate Agent || Canning Vale Real Estate Agent
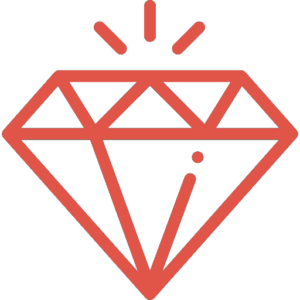
The Best Agent
Consistently the Top Selling Real Estate Agent in Canning Vale

The Best Agency
Australia’s fastest growing Real Estate Agency. All the Best Agents Under 1 Roof

Unrivaled Local Knowledge
Local knowledge of a sales specialist who lives and works in Canning Vale

Premier Advertising
Industry Pioneering 3D Video Portals, Walk Throughs & Advertising


