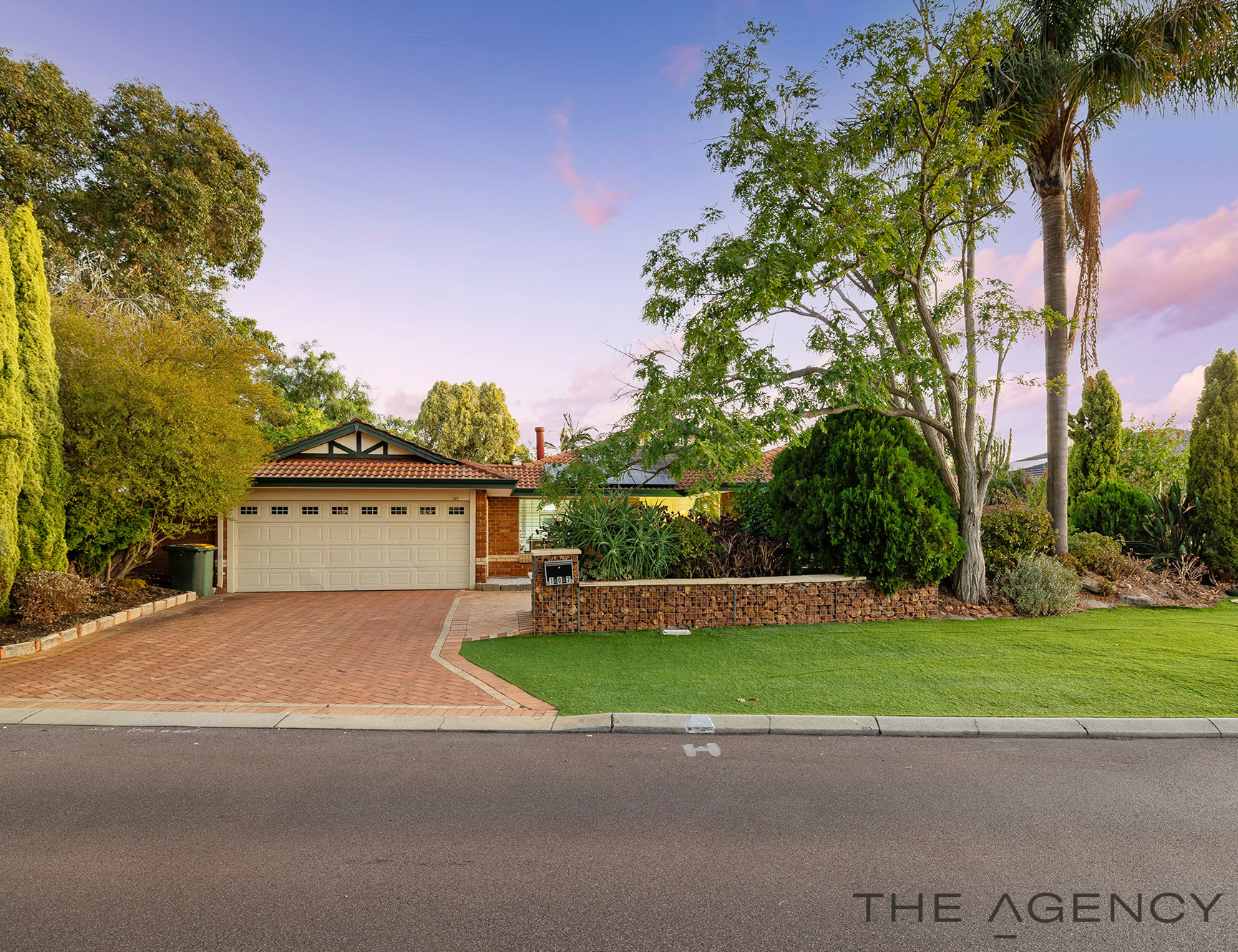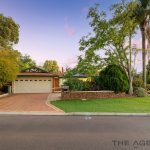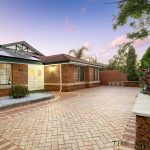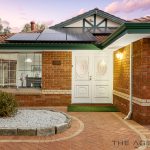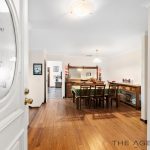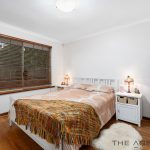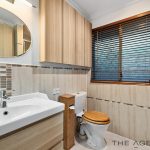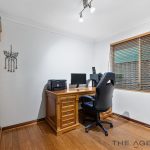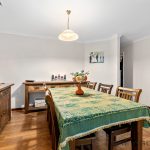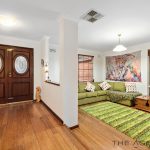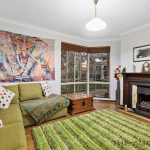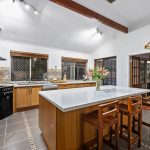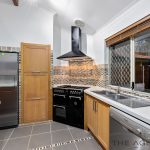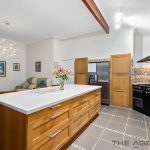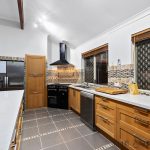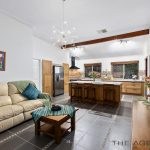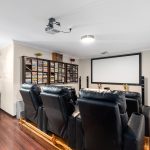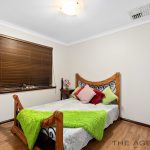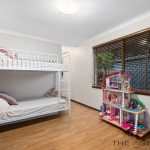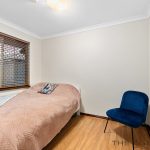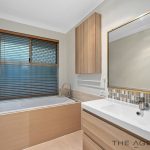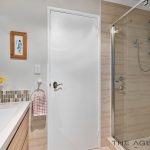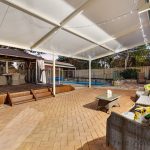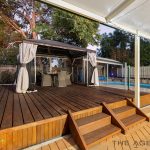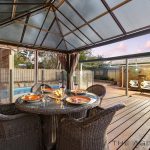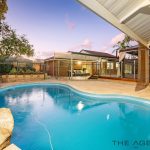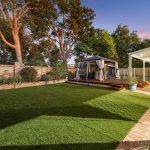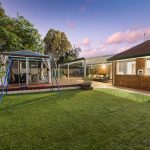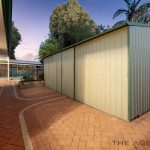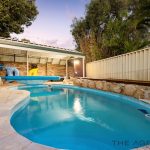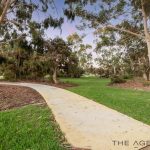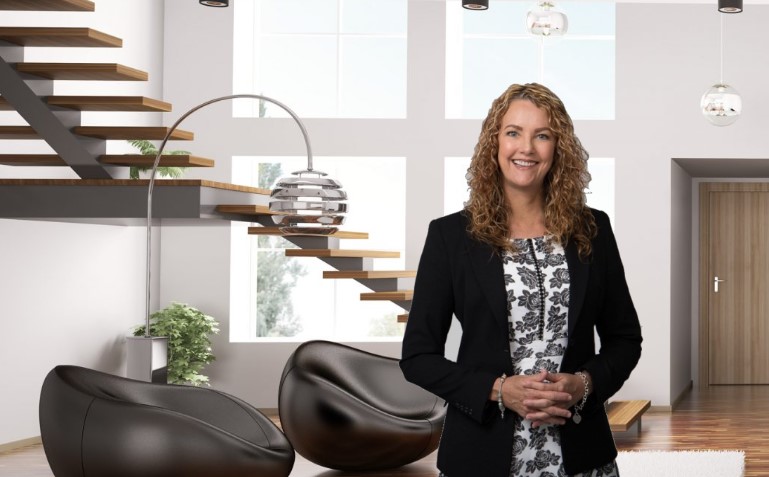Property Details
107 Eucalyptus Boulevard, Canning Vale WA 6155
Sold $950,000Description
Hows the Serenity!
House Sold - Canning Vale WA
Welcome to 107 Eucalyptus Boulevard a stunning property, nestled in the sought-after Livingston Estate in Canning Vale. Offering a luxurious and comfortable lifestyle second to none. Boasting 4 bedrooms, 2 bathrooms, plus a study, this home is ideal for families seeking space and convenience. The rear yard is a serene space to relax and enjoy the privacy of your home with the combination of patio and raised timber decking in different pockets of the garden to enjoy the peace and quiet under the majestic gum trees from the neighboring parkland.
Key Features:
• 4 bedrooms, 2 bathrooms, plus study
• Sunken formal lounge and dining room with bamboo flooring and gas fireplace
• Master bedroom with walk-in robe, extra built-in robes, and ensuite bathroom
• Gorgeous, renovated kitchen with massive island bench, Bosch dishwasher, and stainless-steel dual fuel cooker
• Open plan family kitchen space leading to rear theatre room with projector and screen
• Bedrooms 2, 3, and 4 are queen-sized with built-in robes.
• Sparkling underground swimming pool surrounded by raised timber decking.
• Rear skillion, Insulated patio entertaining area for summer enjoyment by the pool
• 6m x 3.5m shed for the handyman and synthetic grass for easy maintenance.
• Newly replaced evaporative air conditioning, alarm system, gas bayonet, and solar panel system
Exterior: The lush front gardens are automatically reticulated, creating a welcoming entrance. The rear garden features a sparkling underground swimming pool, perfect for cooling off on hot days, surrounded by raised timber decking. The massive patio entertaining area is insulated, ensuring comfort during summer gatherings by the pool. Synthetic grass adds to the low-maintenance appeal of the outdoor space, while beautiful gum trees from the adjoining parkland provide natural ambiance.
Location: Livingston Estate in Canning Vale is known for its convenience and amenities. Close proximity to Canning Vale Primary, Canning Vale College, local shops, restaurants, and public transport makes this property an ideal choice for families. Everything you need is within walking distance, offering a convenient lifestyle.
From the owners
From the day we purchased and moved into our beautiful canning vale home we have experienced many treasured years of enjoyment both inside our home and the community surrounds. We have spent many weekends with loved ones enjoying family barbecues in the large backyard and cooling off in the pool playing our favorite game of volleyball. As parents it’s been a treat to have our private sanctuary at the front of the home while our children had their private areas to the rear of the property. Many family diners have been enjoyed around the new kitchen and island bench. We enjoy the quiet being close to parks and take nightly walks with our dogs around the estate and back lanes with so many parks to visits with the grandkids. This home has truly seen us through the years of having children, teenagers and now having our grandchildren to stay. Shops and buses are within walking distance which has always been appreciated for those quick trips when forgetting the milk. We have thoroughly enjoyed our time here and wish the best years to the new lucky home owners and hope they find as much enjoyment as we have.
Contact Information: For more information or to arrange a viewing, contact Janey Pagels on 0408901858 today.
Don’t miss out on the opportunity to own this exceptional property in Livingston Estate, Canning Vale. Schedule a viewing today and experience luxury living at its finest!
Disclaimer:
This information is provided for general information purposes only and is based on information provided by the Seller and may be subject to change. No warranty or representation is made as to its accuracy and interested parties should place no reliance on it and should make their own independent enquiries.
Property Features
- House
- 4 bed
- 2 bath
- 2 Parking Spaces
- Land is 735 m²
- Floor Area is 200 m²
- 2 Toilet
- Ensuite
- 2 Garage
- 4 Open Parking Spaces

