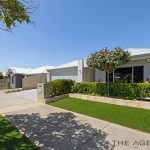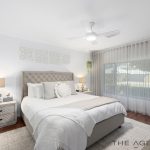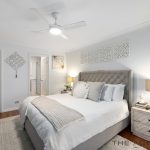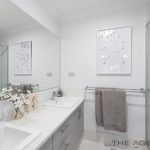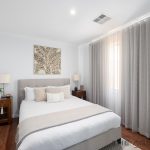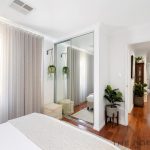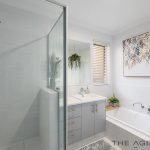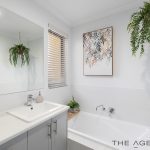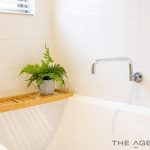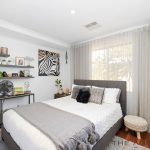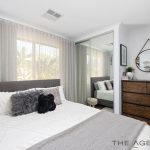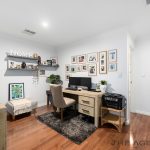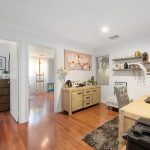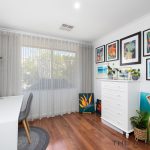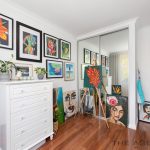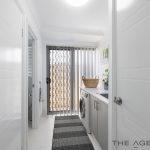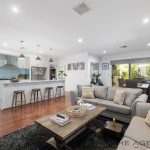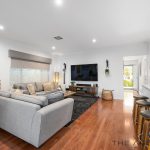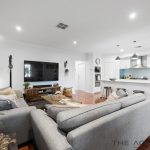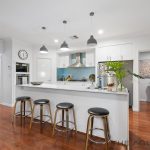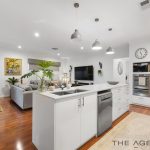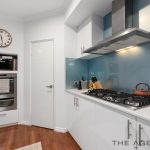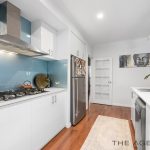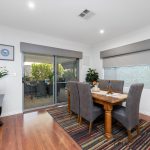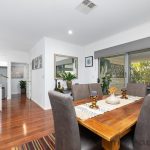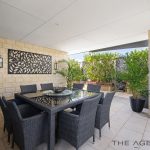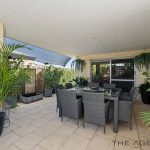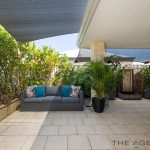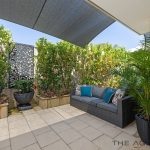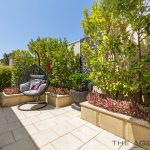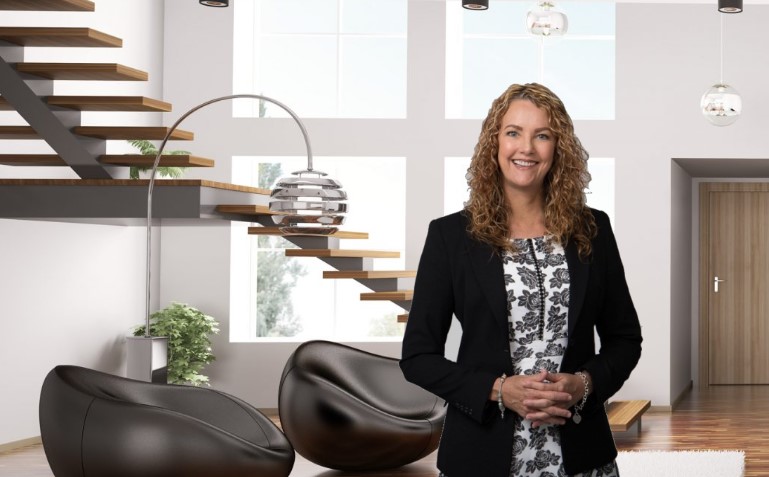Property Details
67 Flametree Boulevard, Harrisdale WA 6112
Sold $631,000Description
STUNNER ALERT!! OPEN HOME THURSDAY 5.30 TO 6PM PLEASE REGISTER.
House Sold - Harrisdale WA
Feel the Love!
I am extremely proud to present to the market this absolute Stunner of a home at
67 Flametree Boulevard Harrisdale.
Situated along bushland reserve and surrounded by other quality homes in the heart of Harrisdale Green Estate, this immaculate easy-care property has meticulously maintained and loved since it was built in 2014 and is in need of a new person to continue to love her.
Leave the hustle and bustle of the world behind you after a hard day’s work and relax within this quality-built home oozing class with its soaring ceilings, timber floors, plush carpets and well-appointed chefs kitchen.
The gardens are simplistic but lush and private. The alfresco dining space is perfect for entertaining and the shade sails extend this patio area to encompass the rest of the paved area. This space feels spacious, peaceful and is perfect to sit with a wine after a long day at the office.
Whether you are starting out, downsizing or even investing make this one top of your list, you WILL NOT be disappointed!
Features include:
– Contemporary façade
– Reticulated easy care gardens
– 157 sqm approx. living space.
– 378 sqm lot size.
– Portico entrance with Travertine cladding
– 2500ltr Rainwater tank.
– 3.5kw solar panels system
– 6 Star energy rating.
– Nbn, Foxtel ready.
– LED lighting and gloss laminate flooring throughout the home.
– Spacious master suite with quality window finishing’s and a large walk in robe
– Huge ensuite bathroom complete with luxurious porcelain his and her basins, shower with semi frameless glass pivot doors and shielded toilet.
– 31 course ceilings throughout open plan kitchen, meals and family.
– AMAZING Chef’s kitchen with double under mount stainless-steel sinks, quality stainless appliances, SOLID STONE Benchtop and dishwasher.
– Family and meals has abundant natural light with quality window treatments, laminate floors & LED lighting.
– Bedrooms 2,3 and 4 are Queen sized with double slider mirror robes, blinds and finished in neutral tones.
– Open Study/Activity space amongst minor bedrooms.
– Stunning family bathroom is bright, finished in light decor. Bathroom comes complete with porcelain basin, large frameless shower space and full-size bath.
– Reverse cycle air conditioning throughout.
– Alfresco dining is paved and is simply an extension of the home. There are also shade sails for extra under cover entertaining space.
– Easy care rear garden is automatically reticulated
– Lock up double garage with automatic sectional door.
– Parkland reserve for walks and relaxation.
– Close to some of the most sought after schools in the southern metropolitan corridor like Carey Baptist College, Harrisdale Primary and Senior High Schools, with Bletchley Park and Campbell Primary Schools being just a five minute drive away.
– Southern River Shopping Centre, Bunnings and Napoli Mercato are within a five minute walk from the Estate.
This home is a MUST SEE, Please call Janey Pagels for a private viewing 0408901858.
Disclaimer:
This information is provided for general information purposes only and is based on information provided by the Seller and may be subject to change. No warranty or representation is made as to its accuracy and interested parties should place no reliance on it and should make their own independent enquiries.
Disclaimer:
This information is provided for general information purposes only and is based on information provided by the Seller and may be subject to change. No warranty or representation is made as to its accuracy and interested parties should place no reliance on it and should make their own independent enquiries.
Property Features
- House
- 4 bed
- 2 bath
- 2 Parking Spaces
- Land is 378 m²
- Floor Area is 157 m²
- 2 Toilet
- Ensuite
- 2 Garage


